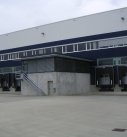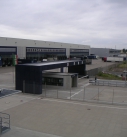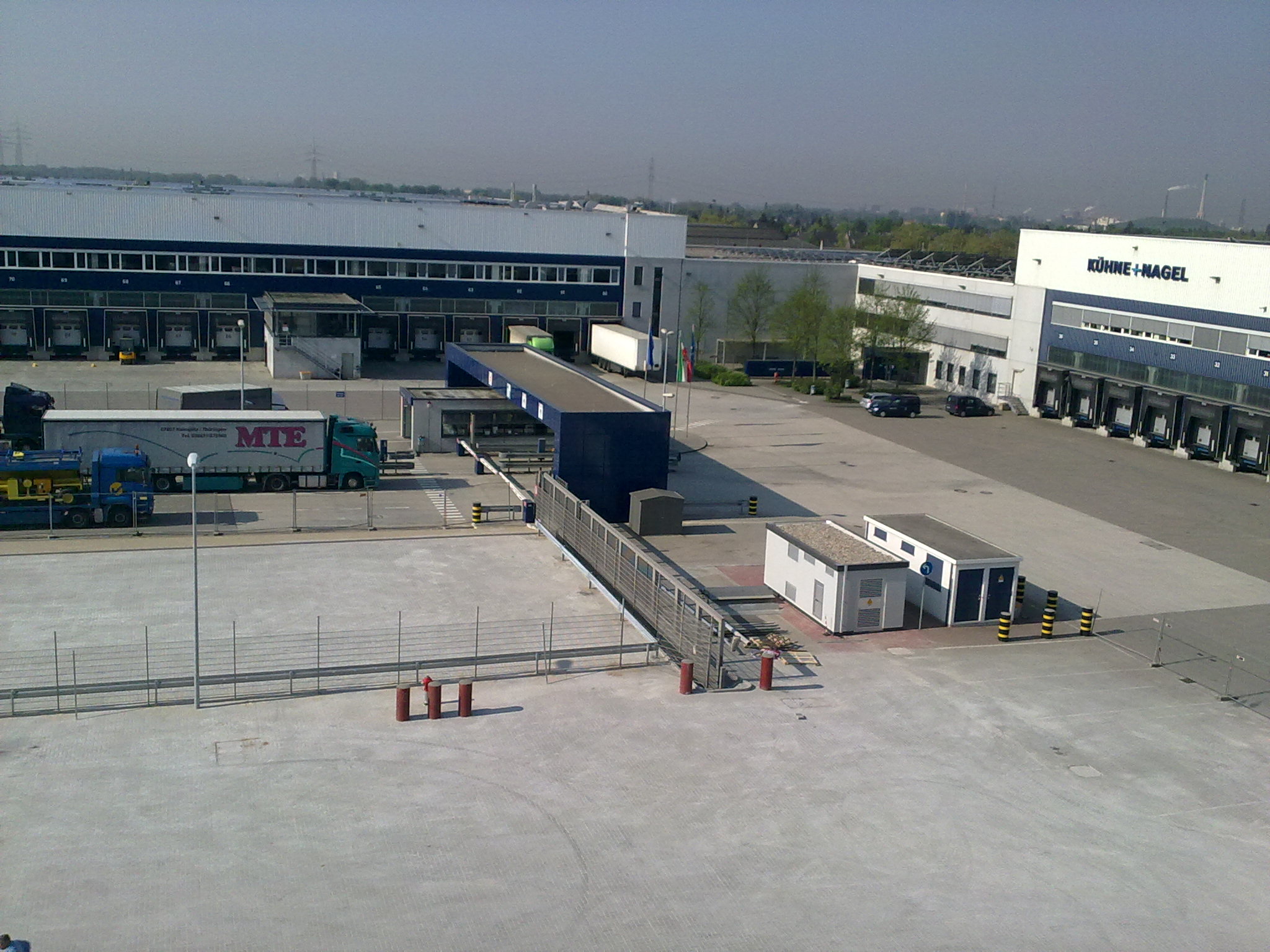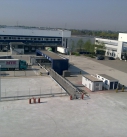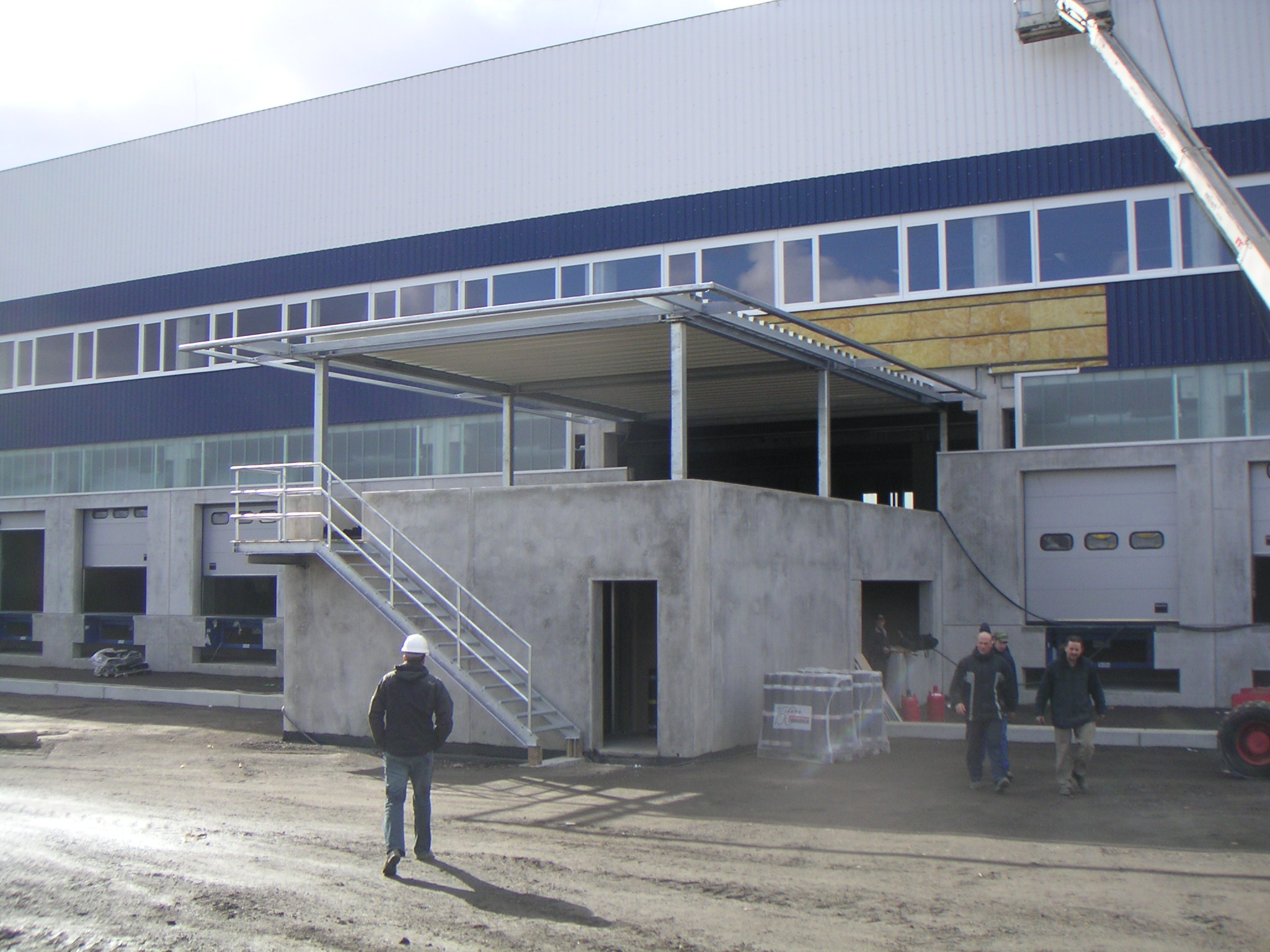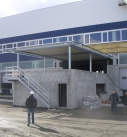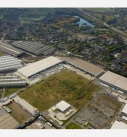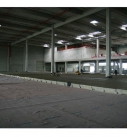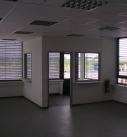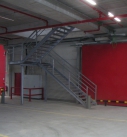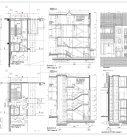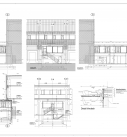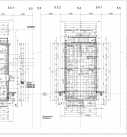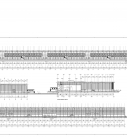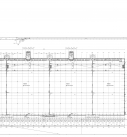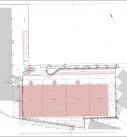Extension of the logistics centre (CP 2)
Client: Kuehne + Nagel (AG + Co.) KG
Customer: Walter Hellmich GmbH
On the Duisburg “Logport” area in 2007 the already existing logistics centre was expanded by four more logistics warehouses. Also the extension included office and social areas and 42 truck loading bridges. The logistics warehouses were equipped with the DIS – storage system. The base plates are designed for extinguishing water retention. In front of the warehouses three two-storey office buildings were built. The plot area is about 44,100m², the gross floor area 25,400m² and the gross volume 347,000m³. The production costs add up to approximately 16 m Euros.
Our performances:
• Detailed and approved final design
• Co-ordinating the professionals for: building services, sprinkler technology, outdoor facilities, building physics
• Co-ordination of the precast concrete unit concept
• Static calculations for steel and cast-in-place concrete components
• Steel construction drawings
• Formwork and reinforcement drawings
Further Logistics Projects:
Red Parcel Package Centre
Logport Duisburg – Building LMN
Logport Duisburg – Building IJK
Logistics Centre Kuehne + Nagel CP 3+4
HSE24 – Greven-Reckenfeld
DHL MechZB 96 Essen
DHL MechZB 60 Wuerselen
DHL MechZB 60 Hamm-Uentrop
DHL MechZB 48 Dinslaken

