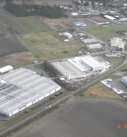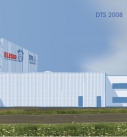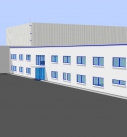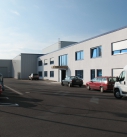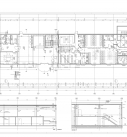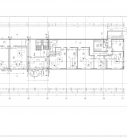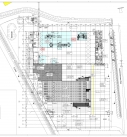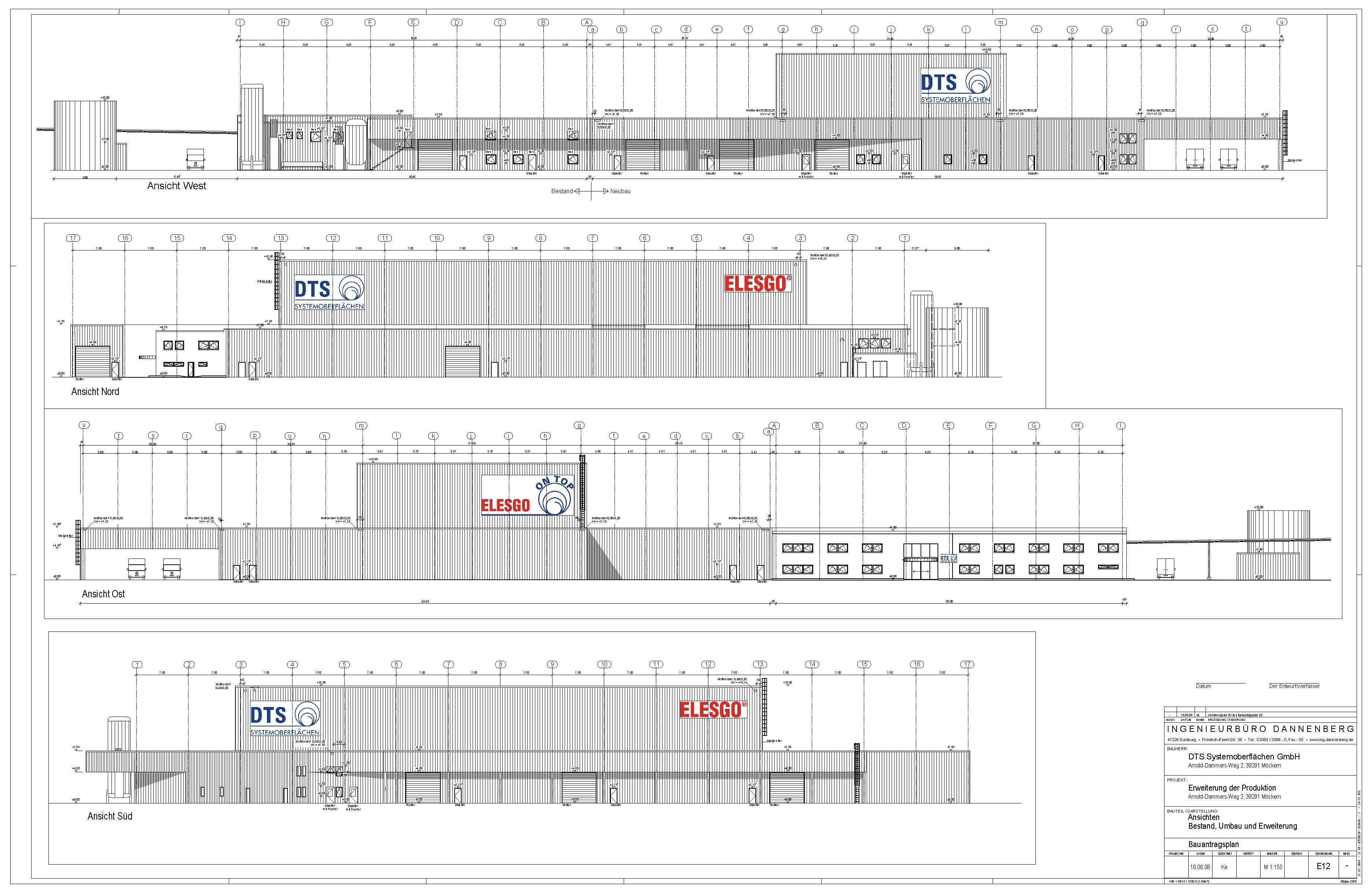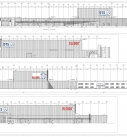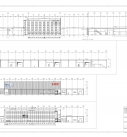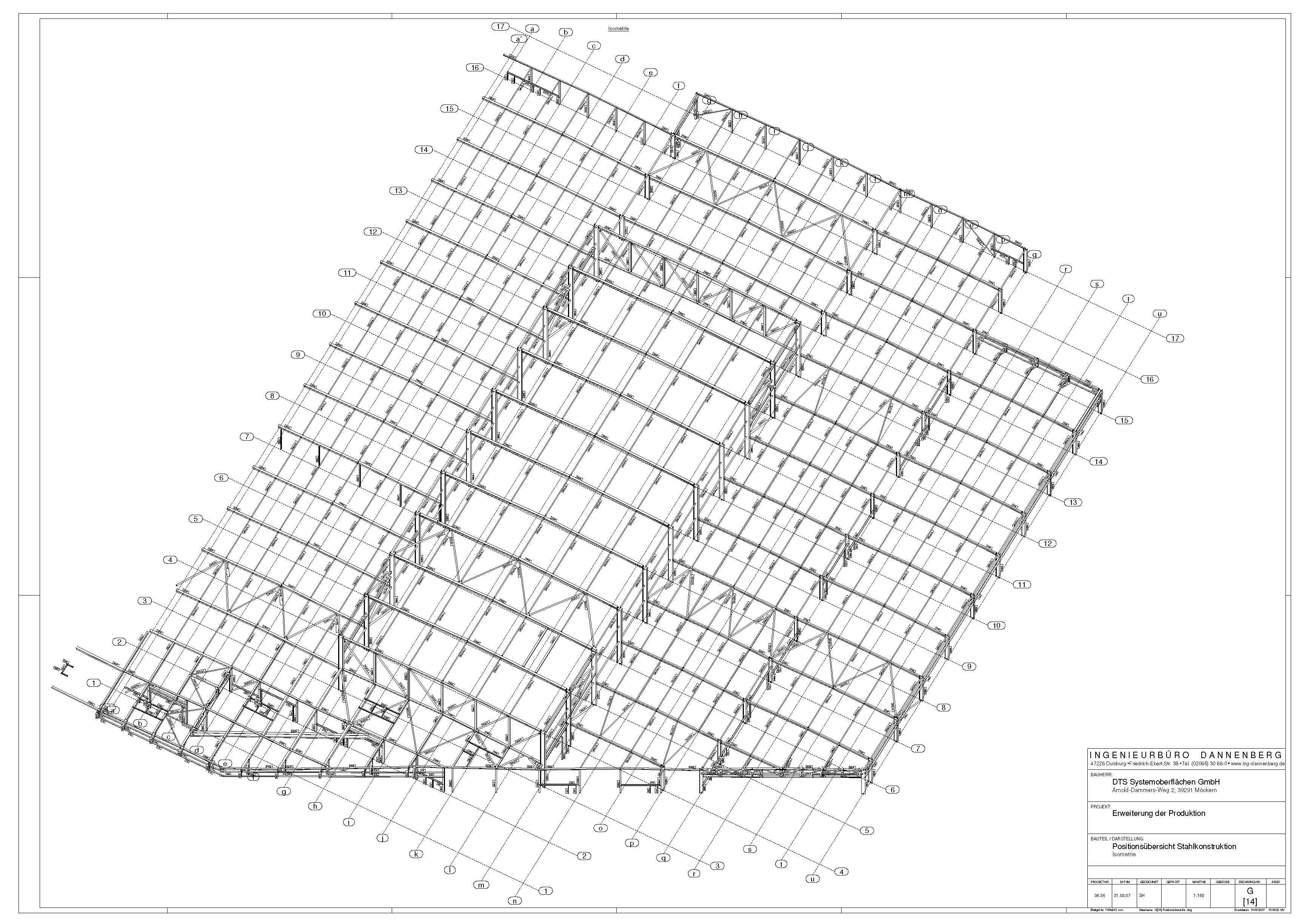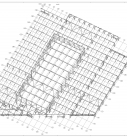Extension of the production area and erection of a high rack storage warehouse
Client: DTS Systemoberflaechen GmbH
Customer: Wilhelm Taubert GmbH
The existing production building of the DTS Systemoberflaechen GmbH in Moeckern was extended by more production space, a high rack storage warehouse, an administration and social area and a covered shipping area. The property area covers 24,600m², the total gross floor area is 16,300m² and the gross interior volume consists of 80,300m³. The production costs add up to approximately 2.5 m Euros.
Our performances:
• Preliminary planning
• Design work for all buildings and structures
• Street and open space planning
• Drainage planning and net dimensioning
• Co-ordinating all authorities and specialized companies involved
• Managing application process for building permit
• Sound and thermal protection planning
• Fire protection plan
• Budget and cost calculations
• Tendering process
• Negotiation and allocation of contracts
• Static calculations
• Detailed and approved final design
• Formwork and reinforcement drawings
• Steel construction workshop drawings
• Construction supervision
• Accounting control
Further Commercial Construction Projects:
Zukunft GmbH
Administration building HDM – Holz Dammers Moers
Kloeckner Stahl- und Metallhandel

