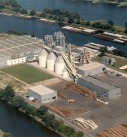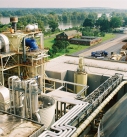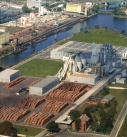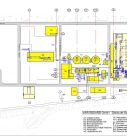New construction of a plant for wood fibreboards
Client: Varioboard GmbH
Costumer: Varioboard GmbH
This production plant for MDF fibreboards consists of multiple buildings, cladded structures and special constructions such as pipe bridges, silos, conveyor tunnels, etc..
An existing warehouse was remodeled and expanded to the needs of the new requirements.
Our performances:
• Pre-planning, -co-ordination with all agencies and planners involved
• Planning and co-ordinating the deconstruction of existing buildings and structures, disposal, recycle and clean up of contaminated and hazardous materials and soils
• Concept and design of development plans
• Design of all buildings
• Building application process
• Static calculations
• Construction and manufacturing drawings
• Detailed and approved final design
• Roads and area design
• Railway design
• Design and dimensioning drain system
• Design and co-ordination of cables, wires and pipes under surface
• Tendering process
• Contract negotiation and awarding
• Construction supervision, co-ordination with all contractors on site
• Invoice auditing
• Building inspection of all trades
Further Varioboard Part Projects:
Office and Social Building
Gate buildung
Debarker/Chipper
Steel Structure Loop Pipe
Woodchips
Refiner/washer
Further Timber Industry Projects:
Kronospan Sandebeck
Production plant Fiberboard GmbH
Swedspan East II







