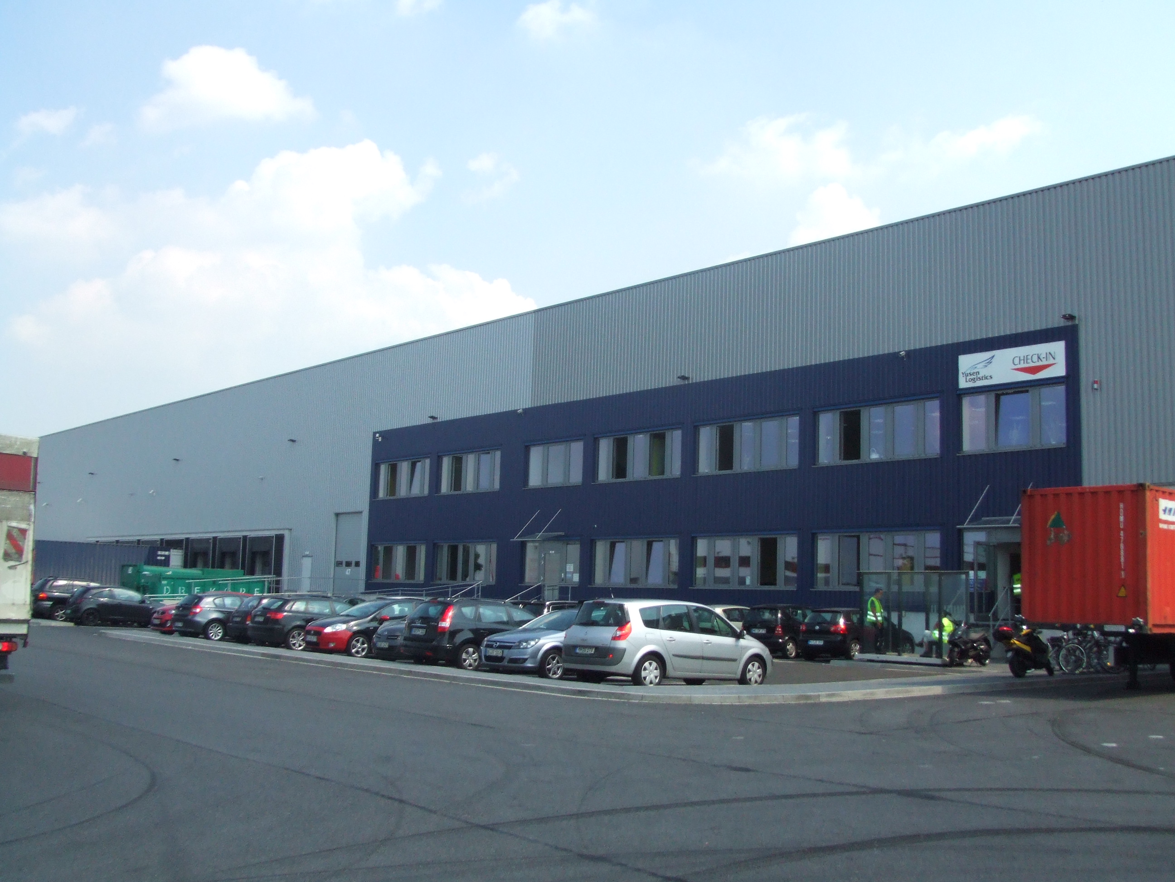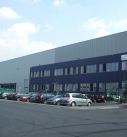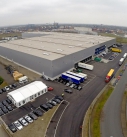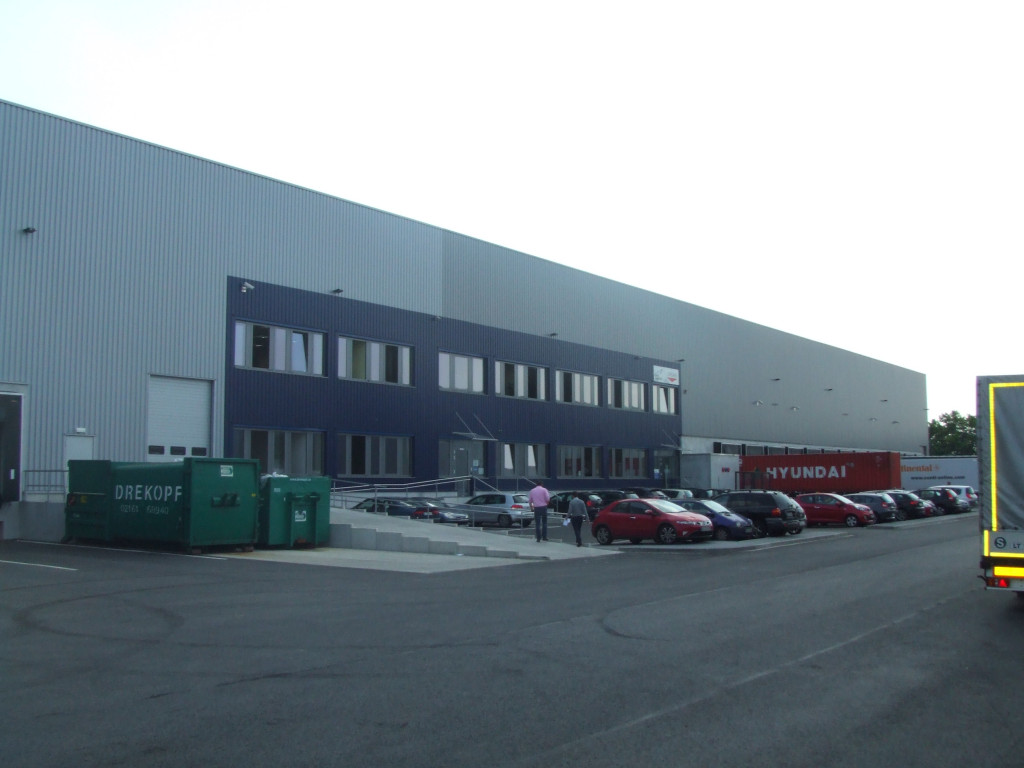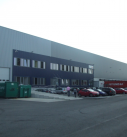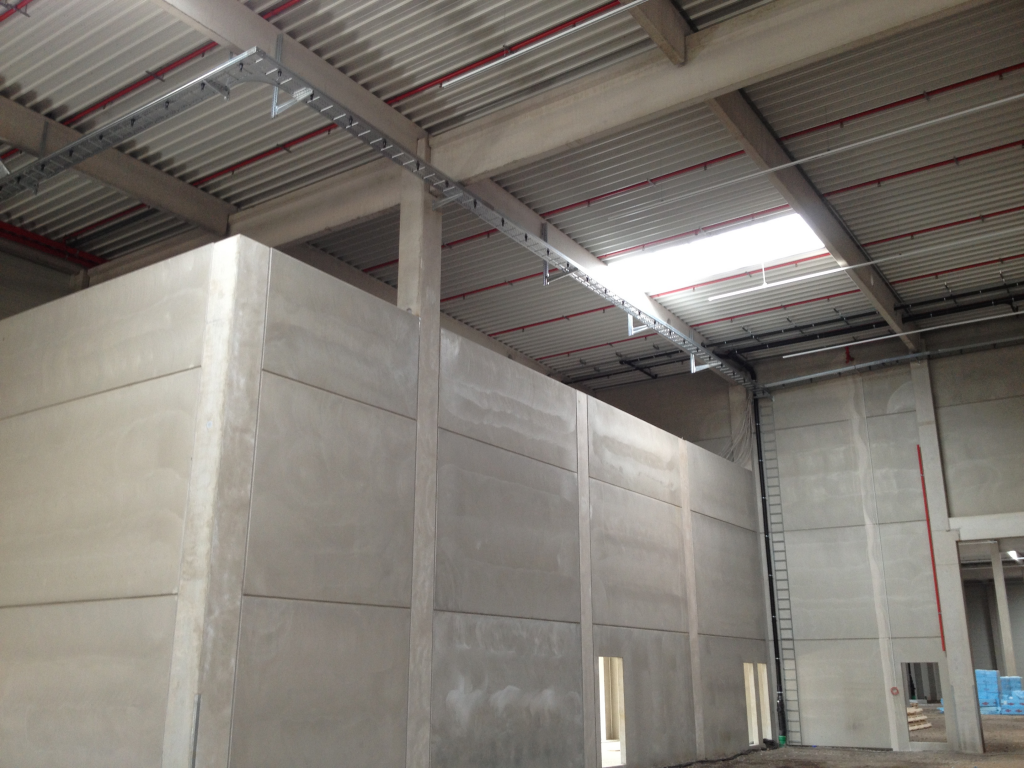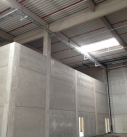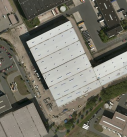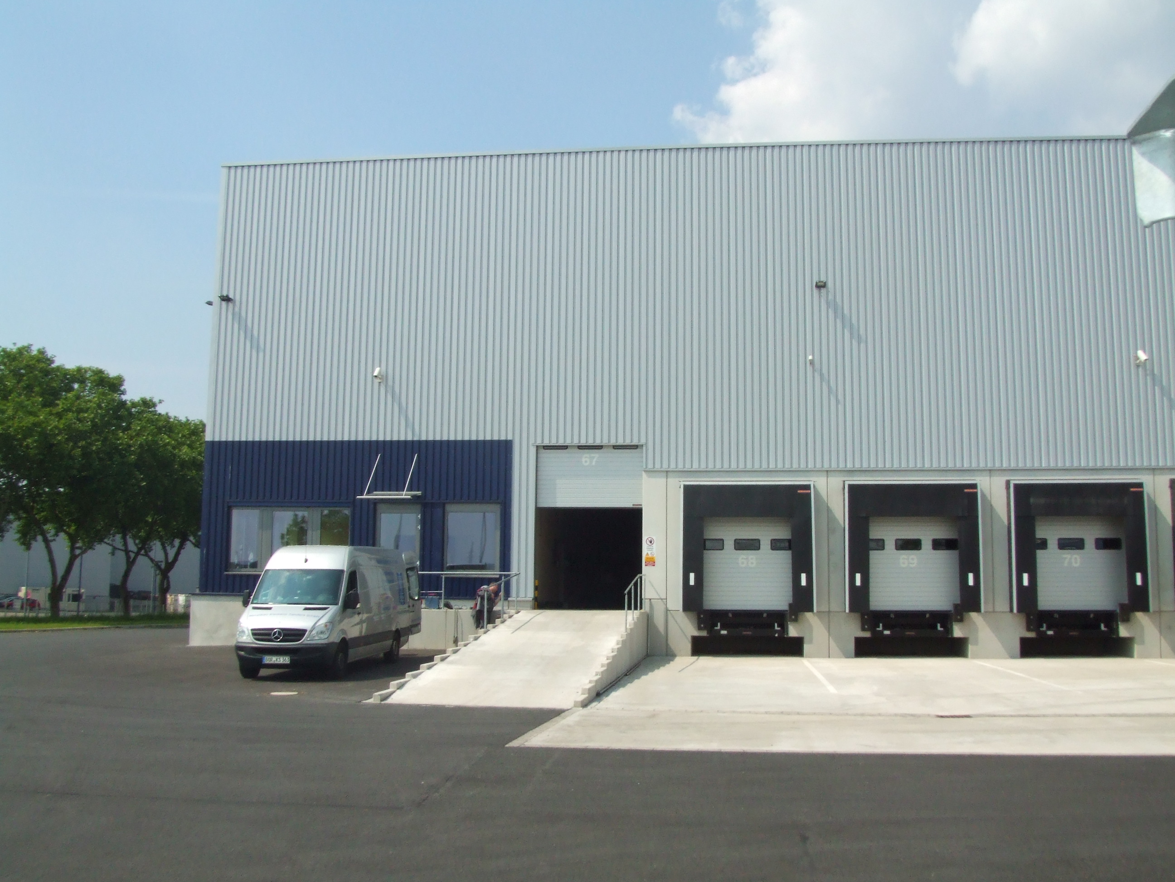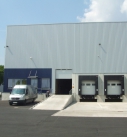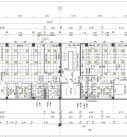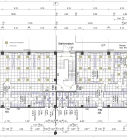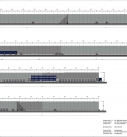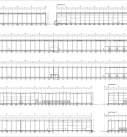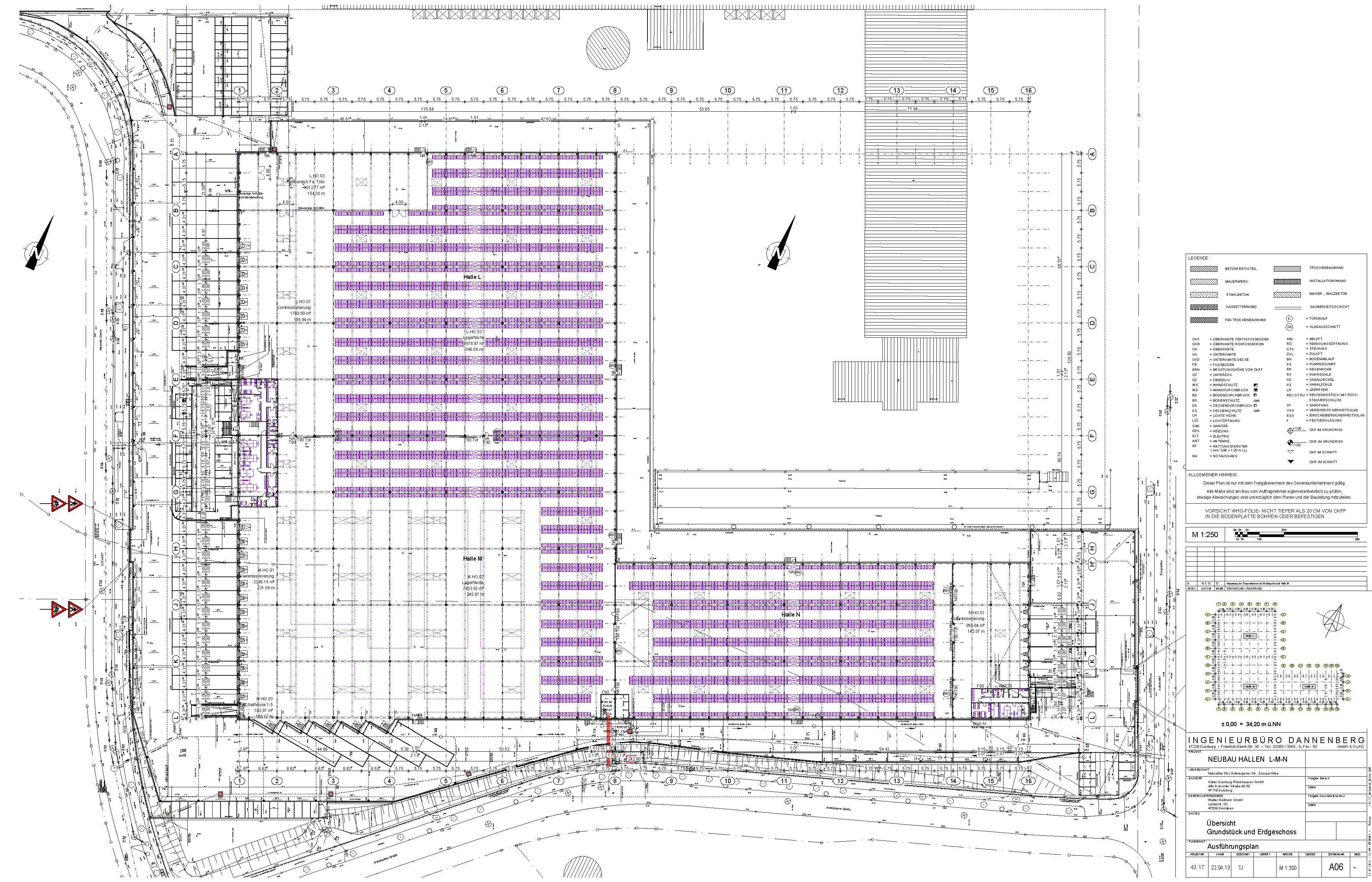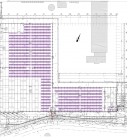Erection of three logistics halls with administration and social built-ins
Client: Duisport Duisburger Hafen AG
Customer: Walter Hellmich GmbH
Tenant: Yusen Logistics
On behalf of the Duisport Duisburger Hafen AG and a new tenant “Yusen Logistics” three logistics warehouses were built on the site of the Logport in Duisburg in 2013. They include administration and social areas. The logistics facilities consist of an area of 6,000m² for dangerous goods, 10,000m² of shelf space and 10,000m² Crossdock-space. The Crossdock-space supports the automotive and supply industry with consolidation of components and just-in-time-delivery of the production plants in all of Europe and overseas. The Crossdock-complex accommodates the administration and social space with an area of about 1,200m² as well. With this facility 100 new jobs were created. The property size measures about 48,900m², the gross floor area 26,900m² and the gross volume 332,300m³. The production costs were estimated to approximately 15 m Euros.
Our performances:
• Detailed and approved final design
• Co-ordination of professional services for building services, sprinkler technology and outdoor facilities
• Co-ordination of the precast concrete unit concept
• Static calculations of the cast-in-place components
• Formwork and reinforcement drawings
Futher Logistics Projects:
Red Parcel Package Centre
Logport Duisburg – Building IJK
Logistics Centre Kuehne + Nagel CP 2
Logistics Centre Kuehne + Nagel CP 3+4
HSE24 – Greven-Reckenfeld
DHL MechZB 96 Essen
DHL MechZB 60 Wuerselen
DHL MechZB 60 Hamm-Uentrop
DHL MechZB 48 Dinslaken
